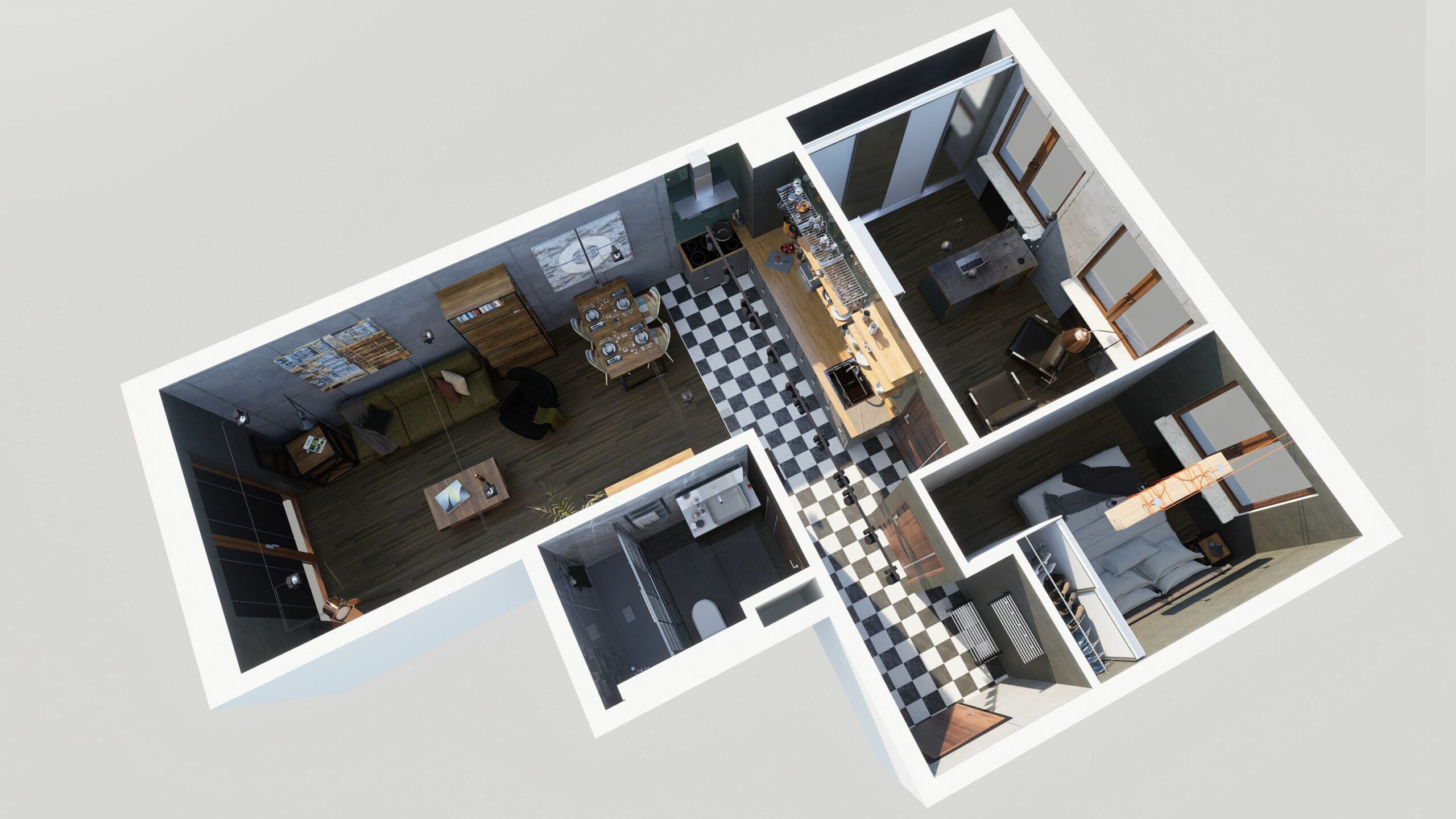Bring your building to life before construction begins.
• Photorealistic exteriors for marketing and approvals
• Context views matched to drone or map
• Day and night lighting sets
• Print and web ready deliverables
Bring your building to life before construction begins.
• Photorealistic exteriors for marketing and approvals
• Context views matched to drone or map
• Day and night lighting sets
• Print and web ready deliverables
Show the atmosphere and materials with clarity and mood.
• Lifestyle scenes that help clients imagine living there
• Material and lighting variations on request
• Detail close-ups for finishes and joinery
• Social media and brochure ready images

Make layouts clear and buyer friendly in seconds.
• Fully furnished top-down plans
• Color-coded zones and labels
• Perfect for brochures and listings
• Fast to update when layouts change
Tell the story of your project in motion.
• 30 to 120 second cinematic films
• Guided room-to-room walkthroughs
• Storyboards and music options
• 360 tours and web embeds available
Bring your building to life before construction begins.
• Photorealistic exteriors for marketing and approvals
• Context views matched to drone or map
• Day and night lighting sets
• Print and web ready deliverables
Make layouts clear and buyer friendly in seconds.
• Fully furnished top-down plans
• Color-coded zones and labels
• Perfect for brochures and listings
• Fast to update when layouts change

Show the atmosphere and materials with clarity and mood.
• Lifestyle scenes that help clients imagine living there
• Material and lighting variations on request
• Detail close-ups for finishes and joinery
• Social media and brochure ready images
Tell the story of your project in motion.
• 30 to 120 second cinematic films
• Guided room-to-room walkthroughs
• Storyboards and music options
• 360 tours and web embeds available
Step 1- Define Your Vision
Step 2- Building on Your Ideas
Step 3- A First Look
Step 4- Sharpen the Details
Step 5- Visuals That Sell